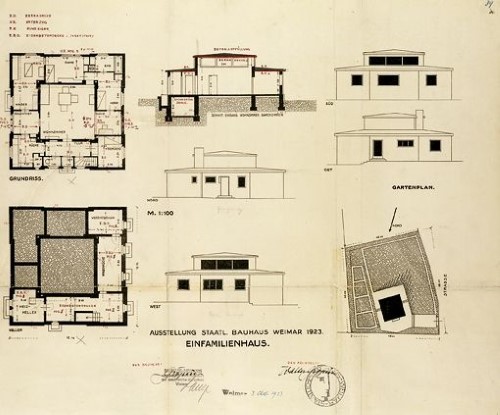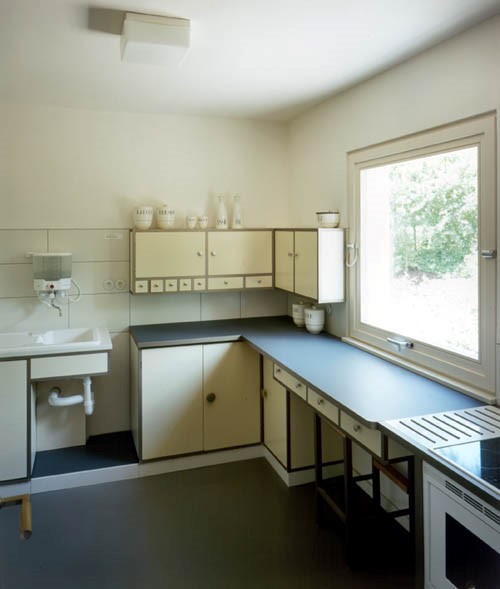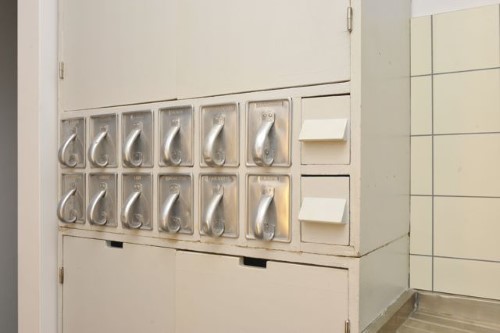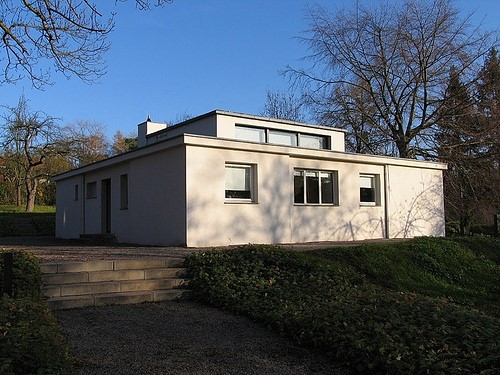The Haus am Horn was built for the Weimar Bauhaus’s exhibition of July through September 1923. It was designed by Georg Muche, a painter and a teacher at the Bauhaus. Other Bauhaus instructors, such as Adolf Meyer and Walter Gropius, assisted with the technical aspects of the house’s design. Gropius stated that the goal of the house’s construction was “the greatest comfort with the greatest economy by the application of the best craftsmanship and the best distribution of space in form, size, and articulation.”
The house’s construction was financed by Sommerfeld, a Berlin lumber merchant, who had been a client of Gropius years before. The house was built away from the main section of the Bauhaus, on land that was being used as a vegetable garden for the school. The site is currently near the Park an der Ilm in Weimar, on a residential street.
It was a simple cubic design, utilizing steel and concrete in its construction. At the center of the house was a clerestory-lit living room, twenty-feet square, with specialized rooms surrounding it. Gropius described the room’s design: “in each room, function is important, e.g. the kitchen is the most practical and simple of kitchens — but it is not possible to use it as a dining room as well. Each room has its own definite character which suits its purpose.”
Each room had specially-designed furnishings and hardware designed by and created in the Bauhaus workshops. László Moholy-Nagy, for instance, designed the lights and were made in the metal workshop; Marcel Breuer, a student at the time, designed the furniture, including the built-in cabinetry.




